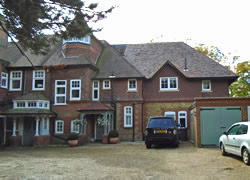Project Portfolio |
Selected projects, showing their completed look.
Mouse-over or tap the pictures to see the projects prior to work or plans. |
|---|---|
 |
HILL POINT Godalming Extensions and internal alterations This handsome semi-detached house needed additional space at both ground and first floors which would give a larger kitchen and Garden room and a further Master Bedroom, en-suite and dressing room at first floor. Bargate stone was used on the ground floor walls and tile hanging to match the existing at first floor. |
 |
REDCROFT WALK Cranleigh First floor extension over existing ground floor extension This detached house was spacious at ground floor but only had 3 bedrooms at first floor. The family needed more accommodation at first floor and another bathroom. The first floor extension added two further bedrooms and en-suite. The roof is formed with 3 gables with the bedrooms being open to the underside of the roof slopes. |
| CONIFERS Dunsfold Single storey rear extension This chalet bungalow had a small living room and downstairs bedroom. The single storey rear extension enlarged these rooms and provided an en-suite to the bedroom. The flat roof is used as a roof terrace, taking advantage of the glorious views over the fields to the north east. |
|
 |
2 TILEHURST, Cranleigh Kitchen extension This very pretty cottage (in a conservation area) had an ancient lean-to-kitchen at the rear. The client wanted this to be demolished and a new kitchen built. |
 |
CLAPPERS HOUSE, |
 |
ALFOLD TENNIS CLUB, Alfold Crossways, Alfold Alfold tennis club shared facilities with other sporting clubs at Alfold Sports and Social Club and were delighted to receive funding to pay for their own club room extension. Completed in 2012 the room, with its feature oak trusses, looks out over the courts and has been a huge success. |
 |
LITTLE CROFT, Mousehill Lane, Milford This detached house had a small, dark, badly planned kitchen. The clients wanted a larger kitchen/family room together with a Utility room. The extension is open up to the underside of the roof and with large glazed openings on both sides and roof lights, the room has become the focal point of the house being light and spacious and with views out over the pretty gardens. Building work was completed in 2014. |
 |
LUCCOMBE VILLA, Isle of Wight New swimming pool and equipment store The Clients have a number of holiday let apartments and wanted to offer the additional facility of a swimming pool. Solar panels heat the pool water. |
 |
IVORDERE, |
 |
HORNBEAM HOUSE The south facing site has magnificent views over the English Channel and the clients were keen to maximise these, yet still have a fairly 'traditional' house. The roof space was to be utilised. A couple of years ago a rear two storey extension was added to give a larger entrance hall, cloakroom and utility room together with a guest bedroom and bathroom at first floor. |
 |
33 Horsham Road was badly fire damaged in 2012. This seemed a good opportunity for the owners to renovate and extend the house. A two storey extension has been added giving a large kitchen/family room and additional bedroom and en-suite at first floor. The finishes and details all match the existing. |
 |
THE COACH HOUSE The Common, Cranleigh Internal alterations, garage conversion and Garden room extension The Coach House was very run down when purchased by my clients in 2011. They wanted to open up the rooms at ground floor, convert the garage into a studio and construct a Garden room off the Living room. We liaised with the Conservation Officer and approval was received. My clients are delighted with the results. The project was completed in the summer 2012.
|
 |
THE COTTAGE, The Common, Cranleigh Two storey side extension This elegant house had a very dilapidated timber garage to the side. The client wished to replace this with a more solid garage and a games room over. The house in in the Conservation area and after consultation with the Conservation Officer the proposed scheme was approved |
 |
LEA FARM Bramley Single storey side extension This elegant house needed a larger Living room so the proposal is to remove the |

|
LITTLE VACHERY Baynards Demolition of Conservatory. Two storey extension. This delightful rural cottage needed upgrading and a new kitchen/family room at ground floor. At first floor the extension gave a further bedroom and en-suite. My client, who was also the builder, has taken great care with the details. The new bedroom has beautifully crafted oak trusses and features, retaining the character of this 17th century cottage. |
 |
NO. 2 EARLSFIELD Shamley Green First floor front extension. New Porch This cottage was crying out for a first floor extension to replace the long sloping roof and balance the front of the Cottage. The extension gives an additional bedroom and en-suite. |
 |
CRAIG PENNANT Godalming Two storey side extension together with rear extension The existing house was narrow with only 2 bedrooms and a bathroom at first floor. The client wanted to create a spacious, light, family house. A single storey rear extension was added across the back of the house together with a two storey side extension, adding a further 2 bedrooms and bathroom. |